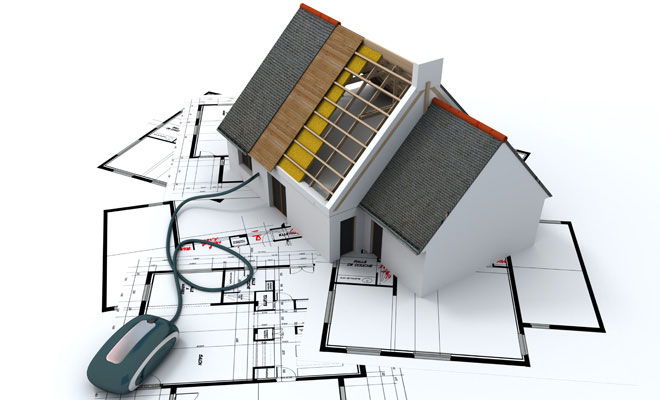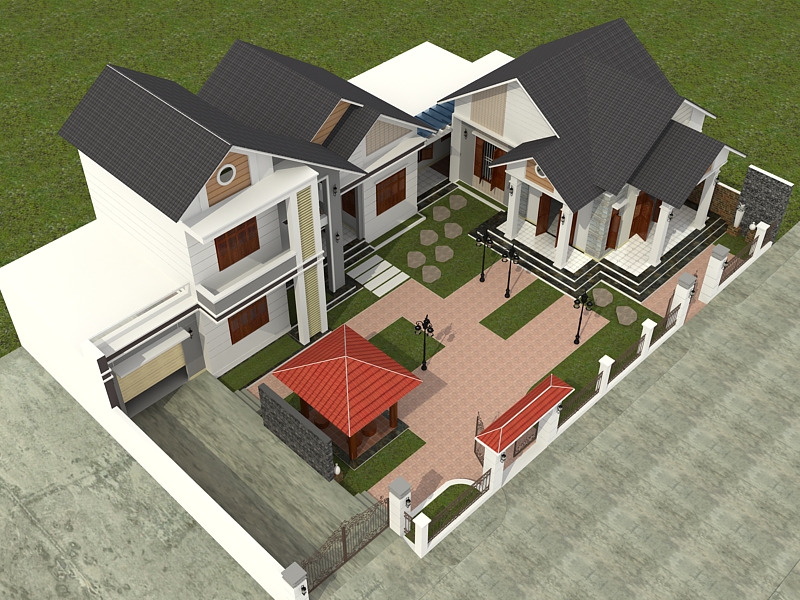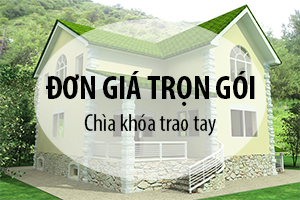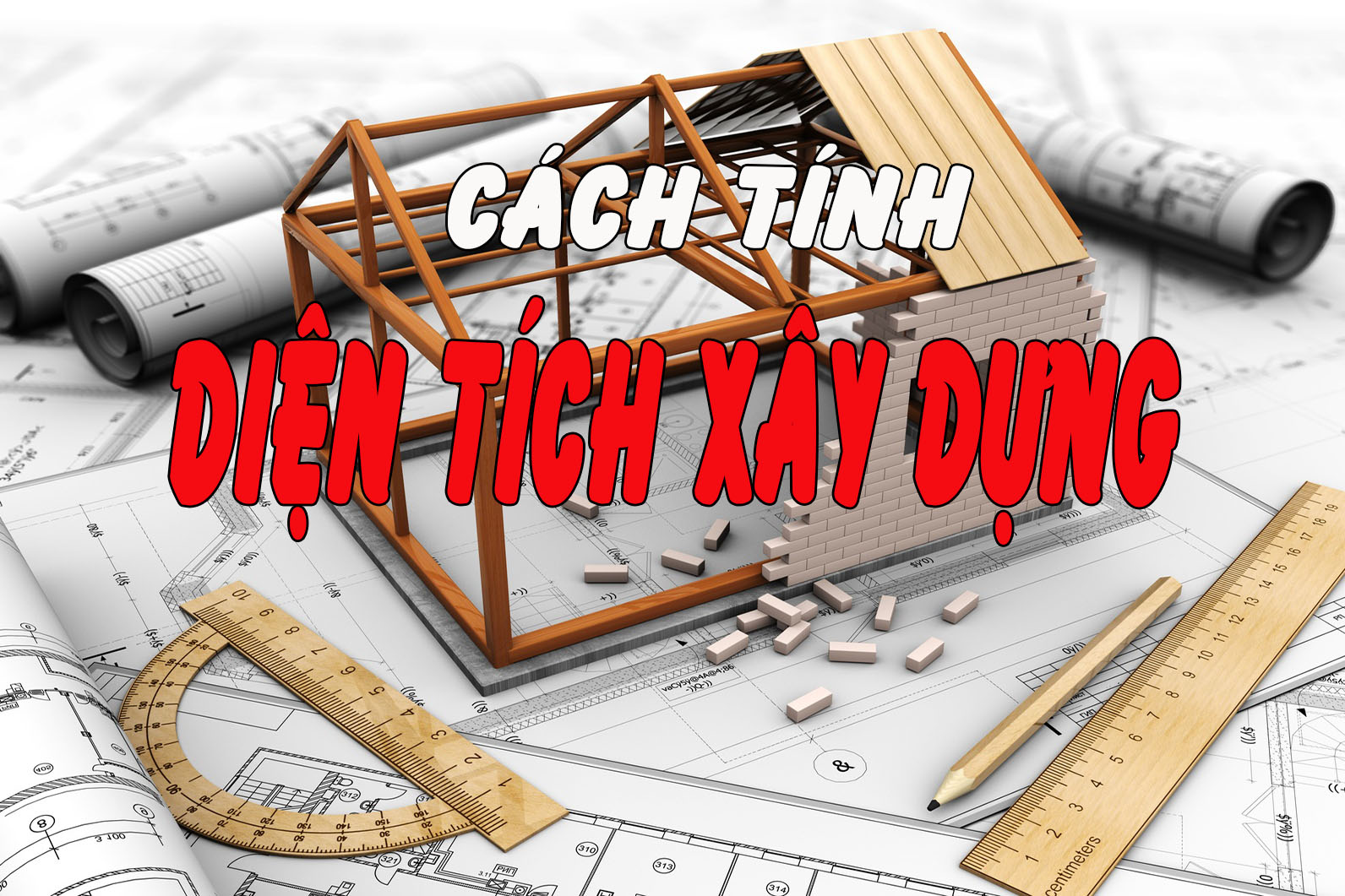VIDEO CLIP
HỖ TRỢ TRỰC TUYẾN
Hotline: 0901878129
Email: info@minhtrung.vn
DỊCH VỤ
-
TƯ VẤN THIẾT KẾ XÂY ...
TƯ VẤN THIẾT KẾ XÂY DỰNG là một công việc của KTS, KS đòi hỏi quá trình tư ...
-
THI CÔNG GIÁM SÁT XÂY DỰNG
Công tác THI CÔNG GIÁM SÁT XÂY DỰNG công trình đóng vai trò rất quan trọng ...
-
XIN GIẤY PHÉP XD, HOÀN CÔNG
Quy trình xin phép xây dựng nhà mới, sửa chữa và cải tạo, cũng như cách ...
HỢP ĐỒNG MẪU
-
Mẫu hợp đồng thi công nhà ...
Hợp đồng thi công xây dựng nhà ở
-
Mẫu hợp đồng
Hợp đồng tư vấn và thiết kế kiến trúc
Lưu ý khi chọn móng đơn trong thi công nhà phố - Minhtrung.vn
Trong việc xây dựng nhà phố, móng đơn là một trong những phương pháp được sử dụng phổ biến. Móng đơn là một loại móng xây dựng đơn giản, có thể được sử dụng để xây dựng nhà phố hoặc các công trình xây dựng khác. Trong bài viết này, chúng ta sẽ tìm hiểu về móng đơn (cấu tạo, ưu điểm và nhược điểm của móng đơn).
Móng đơn được định nghĩa: Là loại móng đở một cột hay chùm cột đứng sát nhau có khả năng chịu được tải trọng nhỏ(Thông thường áp lực dưới đáy móng P>1.5kg/cm2). Thích hợp cho thi công nhà phố.
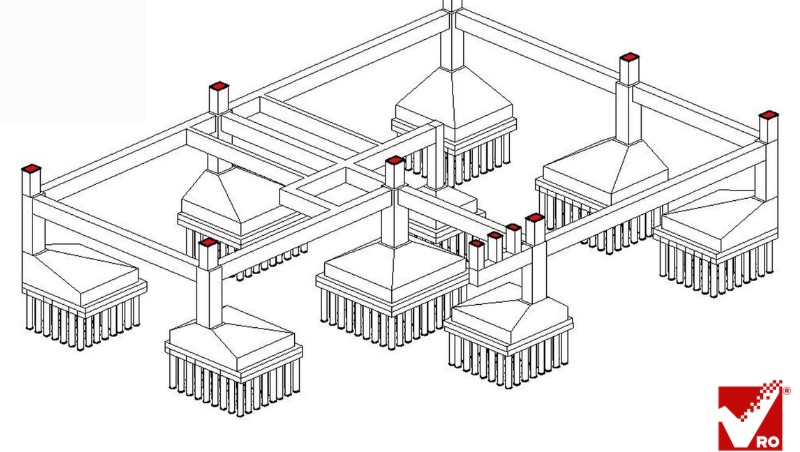
Cấu tạo móng đơn:
- Bản móng: thường có đáy hình chữ nhật, bị vát có độ dốc vừa phải, được tính toán để có kích thước hợp lý. Khi thiết kế bản mỏng các kiến trúc sư sẽ cân đối sao cho phù hợp nhất với tổng thể công trình.
- Giằng móng (đà kiểng): có tác dụng đỡ tường ngăn bên trên và làm giảm độ lún lệch giữa các móng trong công trình. Giằng móng kết hợp với phần dầm móng để làm giảm độ lệch tâm móng thì cần phải tính toán nó như một dầm trong kết cấu khung.
- Cổ móng: Kích thước cổ móng có thể bằng với cột tằng trệt nhưng thường được mở rộng thêm mỗi phía 2.5cm để tăng lớp bê tông bảo vệ cốt thép trong cổ móng.
- Lớp bê tông lót: Lớp này dày khoảng 100, bê tông đá 4×6 hoặc bê tông gạch vỡ, vữa xi măng mác 50÷100 có tác dụng làm sạch và làm phẳng hố móng, chống mất nước xi măng và làm ván khuôn bê tông để đổ bê tông móng.
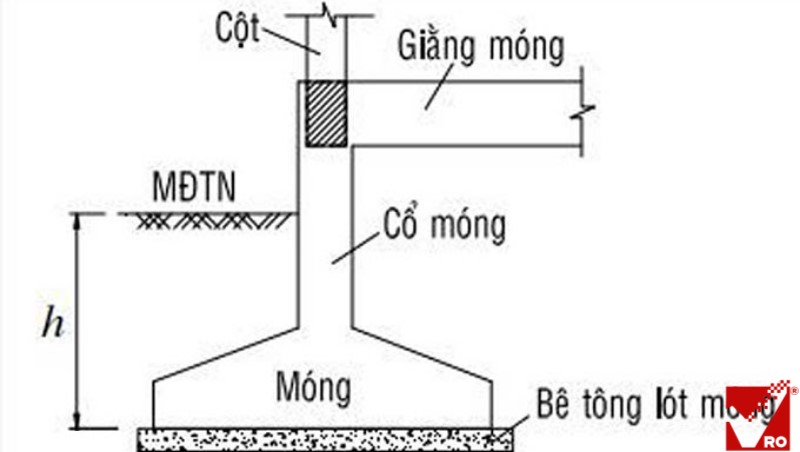
Ưu điểm của móng đơn
1. Giá thành rẻ hơn
Móng đơn là phương pháp xây dựng móng đơn giản và chi phí thi công thấp hơn so với các loại móng khác. Điều này khiến cho móng đơn trở thành lựa chọn phổ biến cho các dự án có quy mô nhỏ.
2. Thời gian thi công nhanh
Thi công móng đơn không yêu cầu nhiều thời gian và công sức như các loại móng khác. Việc đào đất và đổ bê tông chỉ mất vài ngày để hoàn thành, giảm thiểu thời gian xây dựng và tiết kiệm chi phí.
3. Phù hợp với địa hình khó khăn
Móng đơn có thể sử dụng trên mọi loại địa hình, kể cả những địa hình khó khăn như đất đồi hay đất sét. Đây là lợi thế lớn của móng đơn so với các loại móng khác.
4. Ít gây ảnh hưởng tới môi trường
Thi công móng đơn không yêu cầu sử dụng nhiều vật liệu xây dựng, giúp giảm thiểu tác động đến môi trường. Điều này làm cho móng đơn là lựa chọn phù hợp với các dự án xây dựng ở các khu vực nhạy cảm về môi trường.
Nhược điểm của móng đơn
1. Không phù hợp cho các công trình có trọng lượng lớn
Móng đơn không phù hợp với các công trình có trọng lượng lớn như tòa nhà cao tầng hay các công trình công nghiệp. Điều này là do móng đơn có khả năng chịu tải thấp hơn so với các loại móng khác.
2. Khả năng chịu động đất thấp
Móng đơn có khả năng chịu động đất thấp hơn so với các loại móng khác. Điều này làm cho móng đơn không phù hợp cho các khu vực có nguy cơ động đất cao.
3. Khả năng chịu lực thấp
Móng đơn có khả năng chịu lực thấp hơn so với các loại móng khác. Điều này khiến cho móng đơn không phù hợp cho các công trình có yêu cầu về khả năng chịu lực cao.
Kết luận
Móng đơn là một phương pháp xây dựng đơn giản và chi phí thấp hơn so với các loại móng khác. Tuy nhiên, móng đơn không phù hợp cho các công trình có trọng lượng lớn hoặc yêu cầu khả năng chịu lực cao. Nếu bạn đang lên kế hoạch thi công nhà phố hoặc xây nhà trọn gói, hãy cân nhắc ưu điểm và nhược điểm của móng đơn để đưa ra quyết định phù hợp cho dự án của mình.
Mong rằng qua những chia sẻ trên, bạn sẽ có cái nhìn tổng quát về xây dựng nhà phố; tự tin tiến hành quá trình thi công một cách suôn sẻ và thuận lợi. Minhtrung.vn rất hân hạnh được đồng hành cùng bạn, mọi thắc mắc, đề nghị hỗ trợ bạn có thể liên hệ:
CTY TNHH TƯ VẤN THIẾT KẾ XÂY DỰNG MINH TRUNG
MST: 0314097338
Địa chỉ: 141/47/24 Đường TL 19, P.Thạnh Lộc Quận 12
Tel: 090 18 78 129
Email: info@minhtrung.vn
Website: minhtrung.vn
- → Có nên mua thêm đất vùng ven khi đã sở hữu ba bất động sản?
- → Bí quyết đơn giản để trang trí phòng tắm trông sang trọng hơn - Minhtrung.vn
- → Tiêu chuẩn chọn móng cọc cho thi công nhà phố - Minhtrung.vn
- → Lưu ý khi chọn móng bè cho thi công nhà phố - Minhtrung.vn
- → Giải pháp móng băng cho thi công nhà phố - Minhtrung.vn





